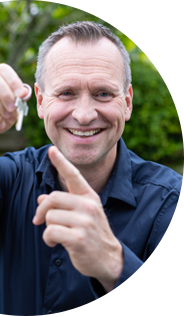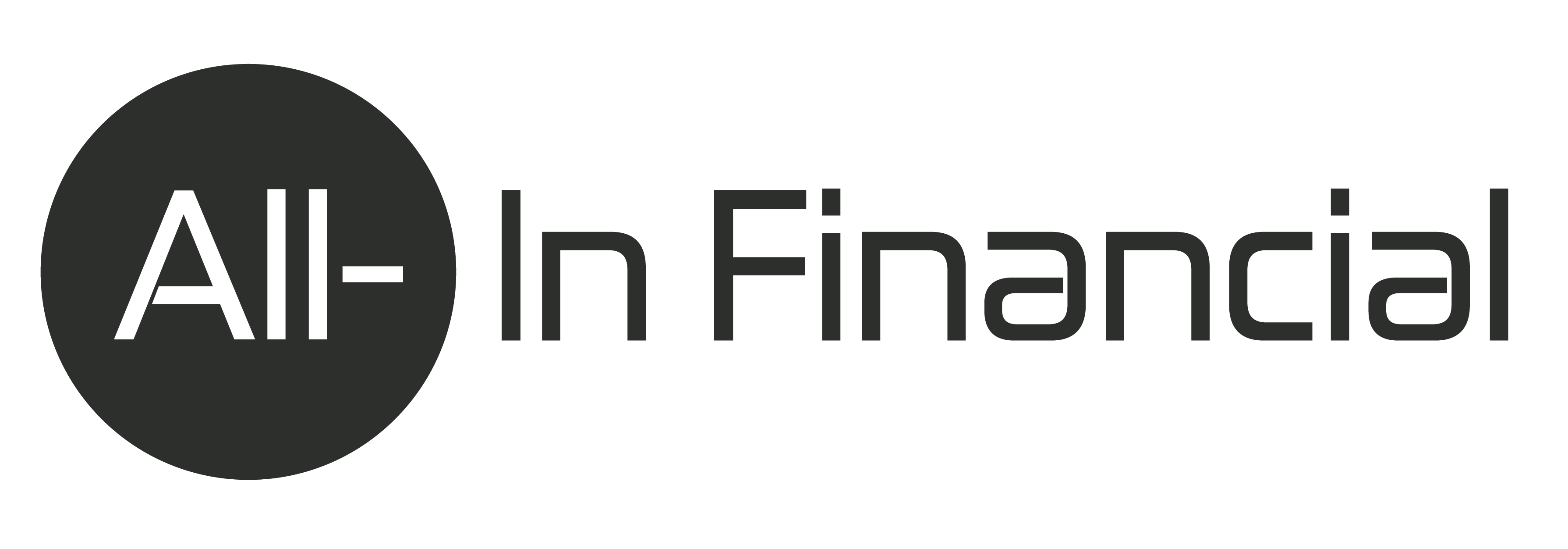- Living area
- About 95 m²
- Plot area
- About 117 m²
- Year built
- Built in 2020
- Number of rooms
- 4 rooms (3 bedrooms)
Experience the pleasure of living in the midst of a beautiful wide area, where all the conveniences of the city are within easy reach - welcome to the "Stadshoeve"! This stunning move-in ready townhouse (energy label A+++), is located on a former farmyard and offers a unique living experience. With three cozy bedrooms, a contemporary kitchen, a separate laundry and boiler room, a lovely garden and a handy storage room, this home will meet all your needs. Parking is effortlessly available "next door" in your own spot in the community parking lot.
Located in the west of Groningen, this home is part of a former farmyard that was transformed into a diversity of homes in 2020. In short, enjoy the freedom that an old farmhouse offers, but with cozy neighbors nearby and all the amenities of both a village and a city around the corner. In the immediate vicinity is the 25-hectare Westpark where you can enjoy walks and a large vegetable garden. Less than 1 km away you will find not only a furniture mall, but also several supermarkets, schools, child care centers, sports clubs and recreational facilities. The location between Groningen and Hoogkerk is ideal, with quick access to arterial roads such as the A7 within minutes. The vibrant center of Groningen is easily and quickly accessible by bicycle, car or public transport. In short, a perfect location for the best of both worlds!
DESCRIPTION
GROUND FLOOR
Enter this charming home through the welcoming entrance/hallway, complete with a convenient meter cupboard. The hall leads you to the cozy bright living/dining room (approx. 30m2), where the modern open kitchen immediately catches your eye. This kitchen is stylish and luxurious, equipped with various built-in appliances such as a dishwasher, combination oven and microwave, refrigerator, induction hob, extractor and boiling water tap. In addition to the kitchen, a second hallway invites you to a neatly maintained toilet room with a charming sink and there is a staircase closet. The first floor embraces you with comfort, thanks to underfloor heating and PVC flooring.
FIRST FLOOR:
An attractive staircase from the dining room leads you to the landing on the second floor. Here you discover the well-kept bathroom and two spacious bedrooms of ca.15 and 10 m2. The bathroom exudes elegance and offers a walk-in shower, toilet and a modern washbasin with mirror.
SECOND FLOOR
A staircase takes you to the second floor. Currently, this space serves as an office, but the possibilities are versatile, such as creating a third bedroom. Here you will also find a separate laundry room with white goods connection; through this room you reach the technical room. A fixed staircase reveals the storage attic, which offers additional space for storage (currently used as a sleeping area).
GARDEN:
The house is complete with a wooden shed (approx. 4m2) and a lovely front garden facing West, overlooking the meadows.
PARKING:
Private parking space in communal parking lot
STRENGTHS AND SPECIAL FEATURES:
Move-in ready family home in renovated farmhouse (2020);
Rural location with all amenities close by;
Modern kitchen and bathroom;
Close to the 25-acre West Park;
Energy efficient, 8 solar panels and heat pump;
Energy label A+++, so low energy costs !
Wondering how this home fits into your new living plans? Book a viewing and find out for yourself! We take our time to show you around.
Transfer
- Asking price
- € 325,000 k.k.
- Status
- Sold
- Acceptance
- By arrangement
Construction
- Object type
- Single-family house, terraced house
- Type of construction
- Existing construction
- Year built
- 2020
- Type of roof
- Saddle roof covered with tiles
- Hallmarks
- Energy Performance Consulting
Area and content
- Living area
- 95 m²
- Plot area
- 117 m²
- Content
- 368 m³
- Other indoor space
- 3 m²
- External storage space
- 5 m²
Classification
- Number of rooms
- 4 rooms (3 bedrooms)
- Number of bathrooms
- 1 bathroom and 1 separate toilet
- Bathroom facilities
- Shower and toilet
- Number of residential floors
- 3 floors
- Facilities
- Skylight, mechanical ventilation, sliding doors, TV cable and solar panels
Energy
- Energy label
- A
- Isolatie
- Hr glass and fully insulated
- Heating
- Partial underfloor heating and heat pump
Outdoor space
- Location
- Outside built-up area, open location and open view
- Garden
- Front yard
- Front yard dimensions
- 70 m² (7 meters deep and 10 meters wide)
- garden location
- Located on the west and
Storage
- Barn / storage room
- Detached wooden shed
- Facilities
- Electricity
Parking
- Type of parking facility
- On private property

Pieter
Van Meurs
Interesse
in deze woning?
Hypotheekgesprek? of Hypotheekvragen?
Maak een vrijblijvende afspraak met onze hypotheekadviseur

Energy consumption in Groningen
Energy label this property
Energielabel A
Publishing energy label:
Power consumption per year
(Average terraced house in Groningen)
Gas consumption per year
(Average terraced house in Groningen)
* Figures are from CBS and are intended as an indication and may vary for this property
Indication of mortgage costs
Own deposit:
Savings / surplus value
Interest:
Lowest 10-year interest rate
Lowest 10-year interest rate
2,68% - HypotrustWoon Bewust H... - NHG
3,69% - VennHypotheek - 80%
Lowest 20-year interest rate
3,58% - Lloyds BankHypotheek - NHG
3,87% - AttensHypotheek - 80%
Lowest 30-year interest rate
3,80% - Lloyds BankHypotheek - NHG
3,89% - AttensHypotheek - 80%
Mortgage:
Gross monthly expenses: € 0 p/m
Net monthly expenses: € 0 p/m
How do we calculate this?
The interest rate is based on the lowest 10-annual fixed rate for one mortgage part. The interest rate listed (2.68% met NHG) was checked on 03-11-2024. This calculation is based on an annuity mortgage that is fully repaid, with monthly payments remaining the same throughout the term. Actual interest and net monthly payments may vary depending on your personal situation and the mortgage lender. Please consult a financial advisor for an accurate calculation and advice. No rights can be derived from this calculation; it serves only as an indication.
Documentation
Cadastral map
Living Environment
Visit our website
Viewing
Bid on this property
Valuation
Zoekopdracht
Download all
Viewing solar borders
On the map
Residents in Groningen
Cijfers voor postcodegebied 9745
- Total population
- 3175 inhabitants
- Men
- 51%
- Women
- 49%
Residents in Groningen
Cijfers voor postcodegebied 9745
- up to 15 years
- 15%
- 15 to 25 years
- 14%
- 25 to 35 years
- 20%
- 45 to 65 years
- 31%
- 65 and older
- 21%
Households in Groningen
Cijfers voor postcodegebied 9745
- Single without children
- 38%
- Multi-person without children
- 29%
- Households without children
- 67%
Households in Groningen
Cijfers voor postcodegebied 9745
- Households with one child
- 9%
- Households with multiple children
- 25%
- Households with children
- 34%
Homes in Groningen
Cijfers voor postcodegebied 9745
- Houses before 1945
- 30%
- Houses between 1945 and 1965
- 10%
- Houses between 1965 and 1975
- 2%
- Houses between 1975 and 1985
- 2%
- Houses between 1985 and 1995
- 5%
Homes in Groningen
Cijfers voor postcodegebied 9745
- Homes between 1995 and 2005
- 44%
- Homes between 2005 and 2015
- 5%
- Homes after 2015
- 1%
- Rental properties
- 40%
- Homes for sale
- 60%
Other in Groningen
Cijfers voor postcodegebied 9745
- Average WOZ value
- € 213.000,-
- Persons under 65 with benefits
- 11%
Other in Groningen
Cijfers voor postcodegebied 9745
- Addresses per km²
- 921
- Urbanity (scale of 1 to 5)
- 40%


Latest reviews
-
Christa Drenth
Afgelopen vrijdag had ik een afspraak met Pieter van Meurs voor een waardebepaling van mijn huis. Onder het genot van een kop thee hebben we...
-
Helperzoom 133
Pieter van Plan makelaardij is een super toegankelijke makelaar die altijd bereikbaar is. Hij is vakkundig en mensgericht.
-
Humsterlandlaan 26
Pieter en Ineke hebben ons enorm geholpen in onze zoektocht naar een nieuwe woning en de verkoop van de huidige woning. Dit is op een zeer k...
















































